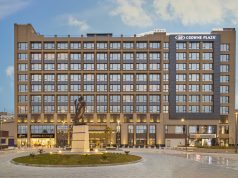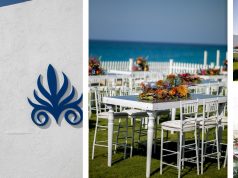Each project has its own unique concept, with many details to consider. Cairo West sat with leading architect and designer Mohamed Khalifa to see how an idea becomes a reality.
What was the client’s brief?
The client is a product designer experienced with design thinking from conception to completion. Accordingly, the brief was all about creating one theme across the entire project. He was very interested in achieving a concept that was simple, yet sophisticated, through detailing and hand-picked materials.
He had a particular color scheme in mind and the lighting design was a key element and a major requirement. The main objective was to create a balanced design within a decluttered open-space living atmosphere where aesthetics and functionality were both well-considered.
Did you make recommendations?
Interior design is an interactive process that depends on two-way communication between both the client and the designer. The designer’s input is definitely vital during the design process. After all, his main role is to maintain one line across the project from inception to completion.
Design thinking is a methodology that relies on multiple brainstorming sessions where the client shares main requirements and needs and the design team proposes solutions and the overall design philosophy to be applied.
I recommended a concept that mainly relies on a modern and minimal design, where form follows function, a blend of classical elements as a source of inspiration, a neutral color palette of warm earth tones as a backdrop, and finely selected materials emphasized throughout details.
Can you tell us about specific design and technical requirements that were to be special features?
We have a strong passion and appreciation for design and details, and the client on the other hand is fully aware of many design schools advertisement Each project has its own unique concept, with many details to consider.
Consequently, he was very specific in his requirements and had a perception of the project which actually assisted the design team. Briefly, the design requirements were simply a contemporary living space with an open-space concept where the indoors and outdoors are discreetly linked. We used a fully integrated smart home system, an underfloor heating network and massive skylights overlooking the interiors.
Did you face any challenges in designing the details of the project?
I think, being an interior designer, you should anticipate the aspirations of your clients. There were few challenges that we had to troubleshoot, but these were actually minor snags that we easily overcame.
What materials were used?
We used a wide range of finishing materials that are both trendy and environmentally friendly. For instance, marble slabs for floor and wall coverings, engineered- wood flooring, glazed walls, bi-fold glazed doors and windows, porcelain, ceramics, mosaics, steel, natural stones, light woods, fabrics, and non-woven wallpaper.
Did you integrate smart home technology? What and how?
We believe that smart home technology is now a necessity of living and certainly not a superficial reflection of luxury. We proposed and implemented a smart home solution where you can, with a single touch, draw the shades, control the lighting, adjust the room temperature, control the audio and video devices, control blinds and shutters, in addition to implementing fully integrated security and surveillance systems and much more.
All of these features can be controlled through an application with a user-friendly interface that can be easily installed on a mobile phone or tablet in addition to elegant state-of-the-art control panels.
How were outdoor areas created to enhance the interior spaces?
We designed the outdoor areas to complement the interiors and to play a major role as a natural extension of the indoor living space. The landscape design rationally balances the way outdoor living spaces will interact with each other and how they will relate to the interior design philosophy.
In fact, indoor and outdoor spaces should be integrated and flow one into the other, linking indoor and outdoor spaces can make interiors feel somehow larger. We boosted the glazed elements through oversized windows and skylights.
We proposed the same flooring indoors and out for patios, which will draw the eyes outside. Also, we changed some of solid walls for ones you can see through, using bi-fold glazed doors creating a seamless inside-outside connection. We planted indoor greenery to merge the indoor living space with the outside for a spacestretching impression.
Were there special factors that you needed to take into account?
We always ask our client if he or she anticipates changes for any household members in the future or if there are special considerations, we should take care of such as the presence of disabled, elderly or young children in the home, or if the occupants are daytime sleepers.
We also ask if our client has plans for the future use of the residence and if rooms might need to serve different functions in the future for any household members. All of these points, in addition to other criteria are key factors we need to take into consideration before the commencement of any project.
What do you, and the client, love most about the completed project?
We managed to translate the client’s emotions and desires into tangible design solutions as he visualised them. The final outcome resonated with the client’s requirements and needs to a great extent.
I personally enjoyed the brainstorming sessions conducted throughout the whole project. It was full of energy and excitement. I think what the client loved the most about the project was how we successfully fine-tuned his preferences and effortlessly came up with a conceptual design tailored to his likings.








