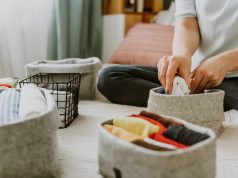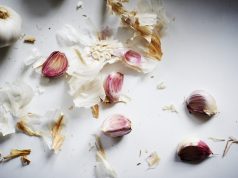Interior architect Maha Raouf began working on this home in Sakkara in 2005, completing the project in 2008. Drawing on her decades of experience, she began working from the inside of the house, drawing up a master plan for the needs of the resident, accounting for movement and circulation all the while looking from the outside to make sure the exterior facade looked attractive.
Due to this thought process of interior planning, the home works very well proportion-wise. “If an architect doesn’t focus on the interior, sometimes things don’t pan out well,” says Raouf.
Influences draw on the abstract side of Islamic architecture, meaning the plan executed afforded room for modern needs and comforts but retained the privacy of Islamic architecture principles – such as tucked away quarters for bedrooms and intimate rooms for guests, including mashrafeya windows.
Bronze light fixtures, buffalo horns, and Moroccan Islamic arches harken back to the period of the 1930s, giving a glimpse into a bygone era of beauty.

Art deco furnishings spread through the home, with even Arabesque pieces giving a mixed genre look within the larger shape.
Wood finishings and furniture are prevalent, giving a solid foundational warmness and earthiness.



















